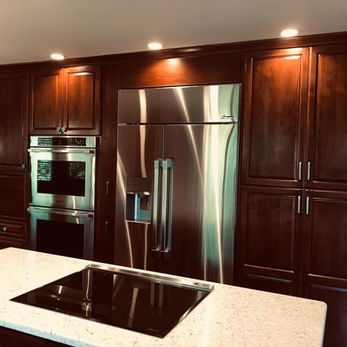
Miketa Project
This is one of my first independent projects created in 2020. Kitchen remodel. They wanted to create a warm environment with a country club feel. Balance of both male & female energy. Original kitchen was closed off and cramped. We created more of an open space by removing the wall that separated the dining room & kitchen. There were no structural issues to consider as the wall carried no structural integrity for the area of the house, was purely there for separation of space. We updated the cabinets to a semi custom, soft close function. The design was full of pull outs and organizers to create a more functional flow of the user space. Updated the cooking ventilation system as well as the appliances. Custom designed tile backsplash that went to top of ceiling around the kitchen window.


















