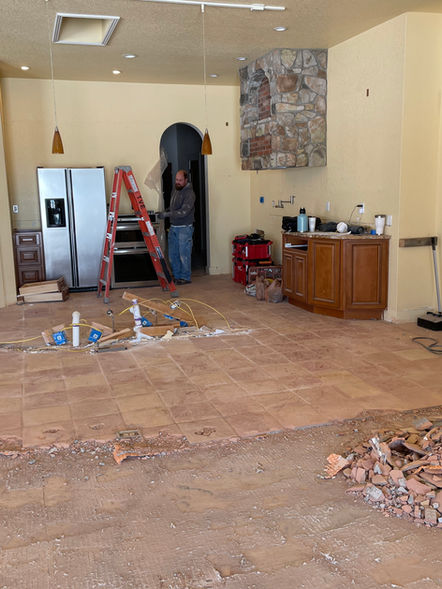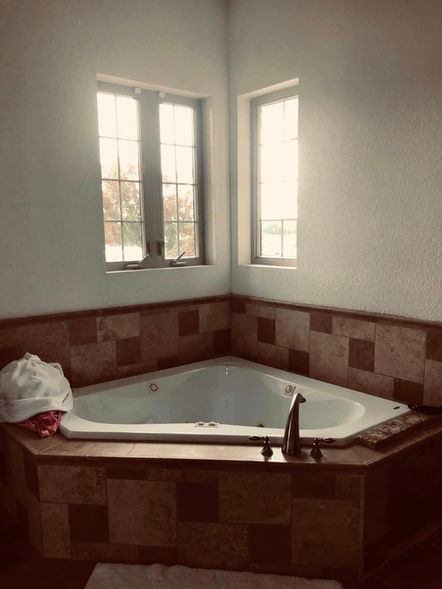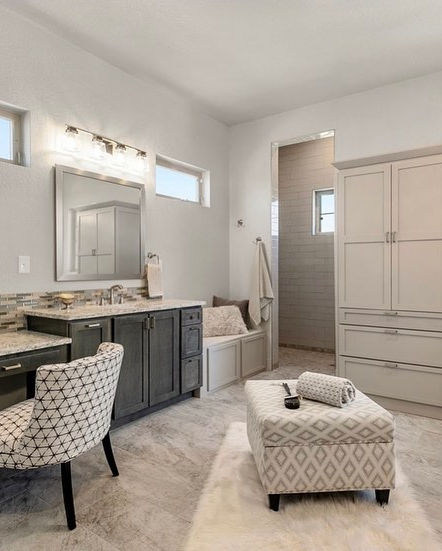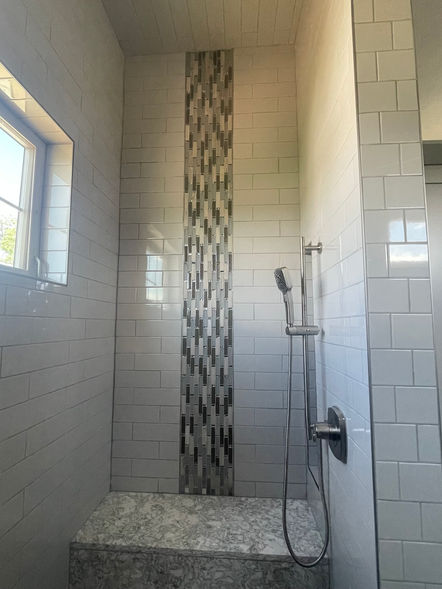
Alexander Project
This was by far the largest remodeling project that I have had the pleasure of working on. This sweet family bought their home in the summer of 2021, and wanted to make it their own. The clients were looking to remodel their Kitchen, Living, Dining / open space, and their Primary bathroom. She loved that clean, bright, farm house feel, and He loves the more modern touch. I brought the two together in subtle ways . We broke up all the clay based tile, and got rid of the stone faced exhaust unit. The home had an out date Italian feel. Walls were yellow and cabinet were dark. We didn't change the layout of the space much but redesigned the cabinets to have a more functional aspect to how the family used the space. From the pullouts, to the countertop heigh bar for the kids can sit and do homework and Mom and Dad are cooking and lounging in the family room space. The Master bath was large and expansive but still somewhat cramped and not user friendly in certain areas. We made slight adjustments to the layout to give more space where needed, however the floorplan remained pretty much the same. New cabinets, flooring, tub, tile in the shower, and created a laundry cabinet system that could be pulled through from the master bath to the master closet. After the project was at a half way point they needed to sell the house and move back to their home town. They asked us to get the rest of the house ready to put it on the market. We repainted the remaining areas of the house, totaling 4,068 sq ft., updated the lighting fixtures, and added ceiling fans in each bedroom. The home sold within a few months of being listed. It showed so beautifully. We were so blessed to work with this family and on this project.


















































